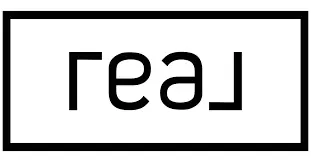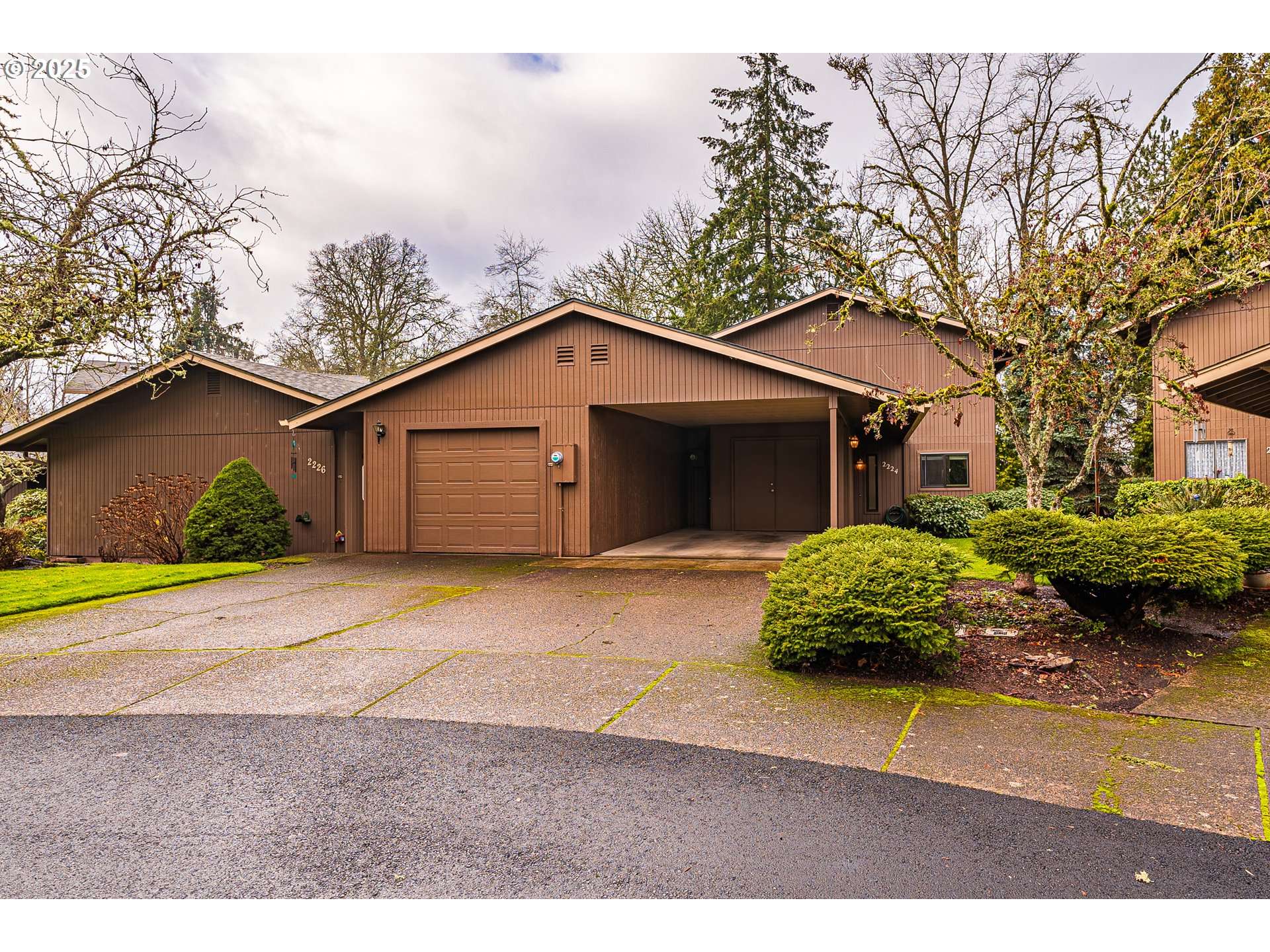Bought with Non Rmls Broker
$330,000
$336,500
1.9%For more information regarding the value of a property, please contact us for a free consultation.
2224 RIDGEWAY DR Eugene, OR 97401
2 Beds
1.1 Baths
1,352 SqFt
Key Details
Sold Price $330,000
Property Type Townhouse
Sub Type Townhouse
Listing Status Sold
Purchase Type For Sale
Square Footage 1,352 sqft
Price per Sqft $244
MLS Listing ID 24223113
Sold Date 04/30/25
Style Stories2, Townhouse
Bedrooms 2
Full Baths 1
HOA Fees $360/mo
Year Built 1976
Annual Tax Amount $3,761
Tax Year 2024
Property Sub-Type Townhouse
Property Description
This charming townhouse offers a perfect blend of comfort, privacy, and convenience in a quiet, well-managed community in the heart of FSB. Large windows fill the living and dining areas with natural light, showcasing beautiful views of the surrounding trees. A cozy wood-burning fireplace adds warmth and ambiance, while the spacious deck provides the perfect spot to relax and unwind.The updated kitchen features new cabinets, Corian countertops, and plenty of storage, all complemented by a newer HVAC system for year-round comfort. With easy access to downtown, Valley River Mall, walking trails, and the highway, this home combines a peaceful retreat with the convenience of city living.
Location
State OR
County Lane
Area _242
Rooms
Basement Crawl Space
Interior
Interior Features Laminate Flooring, Vinyl Floor, Wallto Wall Carpet
Heating Forced Air, Heat Pump
Cooling Heat Pump
Fireplaces Number 1
Fireplaces Type Wood Burning
Appliance Dishwasher, Free Standing Range, Free Standing Refrigerator
Exterior
Exterior Feature Deck
Parking Features Carport
Garage Spaces 1.0
Roof Type Composition
Garage Yes
Building
Lot Description Level
Story 2
Foundation Concrete Perimeter
Sewer Public Sewer
Water Public Water
Level or Stories 2
Schools
Elementary Schools Willagillespie
Middle Schools Cal Young
High Schools Sheldon
Others
Senior Community No
Acceptable Financing Cash, Conventional, VALoan
Listing Terms Cash, Conventional, VALoan
Read Less
Want to know what your home might be worth? Contact us for a FREE valuation!

Our team is ready to help you sell your home for the highest possible price ASAP







