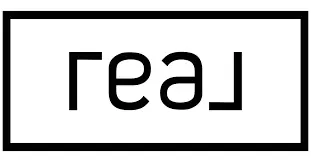Bought with ELEETE Real Estate
$852,500
$875,000
2.6%For more information regarding the value of a property, please contact us for a free consultation.
2659 NEHALEM ST S Salem, OR 97306
5 Beds
2.1 Baths
2,581 SqFt
Key Details
Sold Price $852,500
Property Type Single Family Home
Sub Type Single Family Residence
Listing Status Sold
Purchase Type For Sale
Square Footage 2,581 sqft
Price per Sqft $330
MLS Listing ID 150993909
Sold Date 04/29/25
Style Stories2, Traditional
Bedrooms 5
Full Baths 2
Year Built 1996
Annual Tax Amount $4,000
Tax Year 2024
Lot Size 1.410 Acres
Property Sub-Type Single Family Residence
Property Description
Wine Country! Primary living sq ft on main level. Primary bed - large sitting area, huge bath/closet. Bed 2 is office or bedroom. 3 and 4 are Jack/Jill floor plan upstairs. Bed 5 is new off utility rm no closet. Many updates like newer Anderson Windows, roof + more - see Assoc Docs Tab. Large Formal/Informal Dining rooms. Fire pit, storag sheds, RV parking w/power. Views, trees, privacy near Joryville Park + Jory Hill Stables. See their website: info on boarding arena, paddocks, horse trails. Shed poss ADU w/power.
Location
State OR
County Marion
Area _172
Zoning AR
Interior
Interior Features Accessory Dwelling Unit, Engineered Hardwood, Garage Door Opener, Jetted Tub, Laundry, Separate Living Quarters Apartment Aux Living Unit, Soaking Tub, Tile Floor, Vaulted Ceiling, Vinyl Floor, Wallto Wall Carpet, Wood Floors
Heating Heat Pump
Cooling Central Air
Fireplaces Number 1
Fireplaces Type Wood Burning
Appliance Appliance Garage, Builtin Oven, Butlers Pantry, Convection Oven, Cooktop, Dishwasher, Disposal, Free Standing Range, Free Standing Refrigerator, Island, Microwave, Tile
Exterior
Exterior Feature Accessory Dwelling Unit, Fenced, Fire Pit, Guest Quarters, Outbuilding, Outdoor Fireplace, Porch, R V Hookup, R V Parking, R V Boat Storage, Sprinkler, Tool Shed, Workshop, Yard
Parking Features Attached, Oversized
Garage Spaces 2.0
View Trees Woods
Roof Type Composition
Accessibility CaregiverQuarters, GarageonMain, MainFloorBedroomBath, Parking, UtilityRoomOnMain
Garage Yes
Building
Lot Description Trees
Story 2
Foundation Concrete Perimeter
Sewer Septic Tank
Water Well
Level or Stories 2
Schools
Elementary Schools Sumpter
Middle Schools Crossler
High Schools Sprague
Others
Senior Community No
Acceptable Financing Cash, Conventional, FHA, VALoan
Listing Terms Cash, Conventional, FHA, VALoan
Read Less
Want to know what your home might be worth? Contact us for a FREE valuation!

Our team is ready to help you sell your home for the highest possible price ASAP







