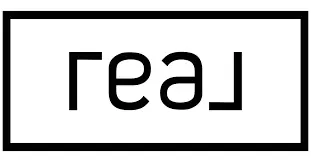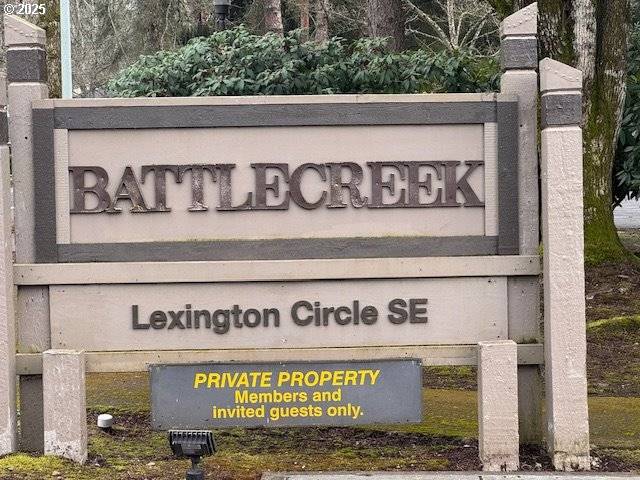Bought with RE/MAX Integrity
$405,000
$404,900
For more information regarding the value of a property, please contact us for a free consultation.
1893 LEXINGTON CIR SE Salem, OR 97306
3 Beds
2 Baths
1,946 SqFt
Key Details
Sold Price $405,000
Property Type Condo
Sub Type Condominium
Listing Status Sold
Purchase Type For Sale
Square Footage 1,946 sqft
Price per Sqft $208
Subdivision Battlecreek Commons
MLS Listing ID 607294079
Sold Date 05/01/25
Style Stories2, Split
Bedrooms 3
Full Baths 2
HOA Fees $550/mo
Year Built 1971
Annual Tax Amount $4,424
Tax Year 2024
Property Sub-Type Condominium
Property Description
$10K PRICE REDUCTION! Well cared for 3 bdm, 2 ba, 1946sf condo at Battlecreek Commons in great South Salem location. Large primary bedroom on main floor, as is very large living room with gas fireplace. New Luxury Vinyl plank floor in kitchen nook/entry, new carpet in LR/DR , new dishwasher. Nice 21x23 garage and 16' x 30' oversized deck in back. Very open and light with high ceilings and tall windows. Double pane windows, security doors. Clubhouse, meeting room, sauna, swimming pool and community garden.
Location
State OR
County Marion
Area _172
Zoning RS
Interior
Interior Features Garage Door Opener, High Ceilings, Luxury Vinyl Plank, Soaking Tub, Vaulted Ceiling, Vinyl Floor, Wallto Wall Carpet
Heating Forced Air
Cooling Central Air, Heat Pump
Fireplaces Number 1
Fireplaces Type Gas
Appliance Dishwasher, Disposal, Free Standing Range, Free Standing Refrigerator, Microwave, Solid Surface Countertop
Exterior
Exterior Feature Deck, Sprinkler
Parking Features Attached
Garage Spaces 2.0
View Territorial
Roof Type Composition
Accessibility GarageonMain, GroundLevel, UtilityRoomOnMain
Garage Yes
Building
Lot Description Level, Private Road, Secluded, Trees, Wooded
Story 2
Foundation Concrete Perimeter
Sewer Public Sewer
Water Public Water
Level or Stories 2
Schools
Elementary Schools Battle Creek
Middle Schools Judson
High Schools Sprague
Others
Senior Community No
Acceptable Financing Cash, Conventional
Listing Terms Cash, Conventional
Read Less
Want to know what your home might be worth? Contact us for a FREE valuation!

Our team is ready to help you sell your home for the highest possible price ASAP







