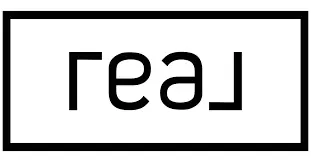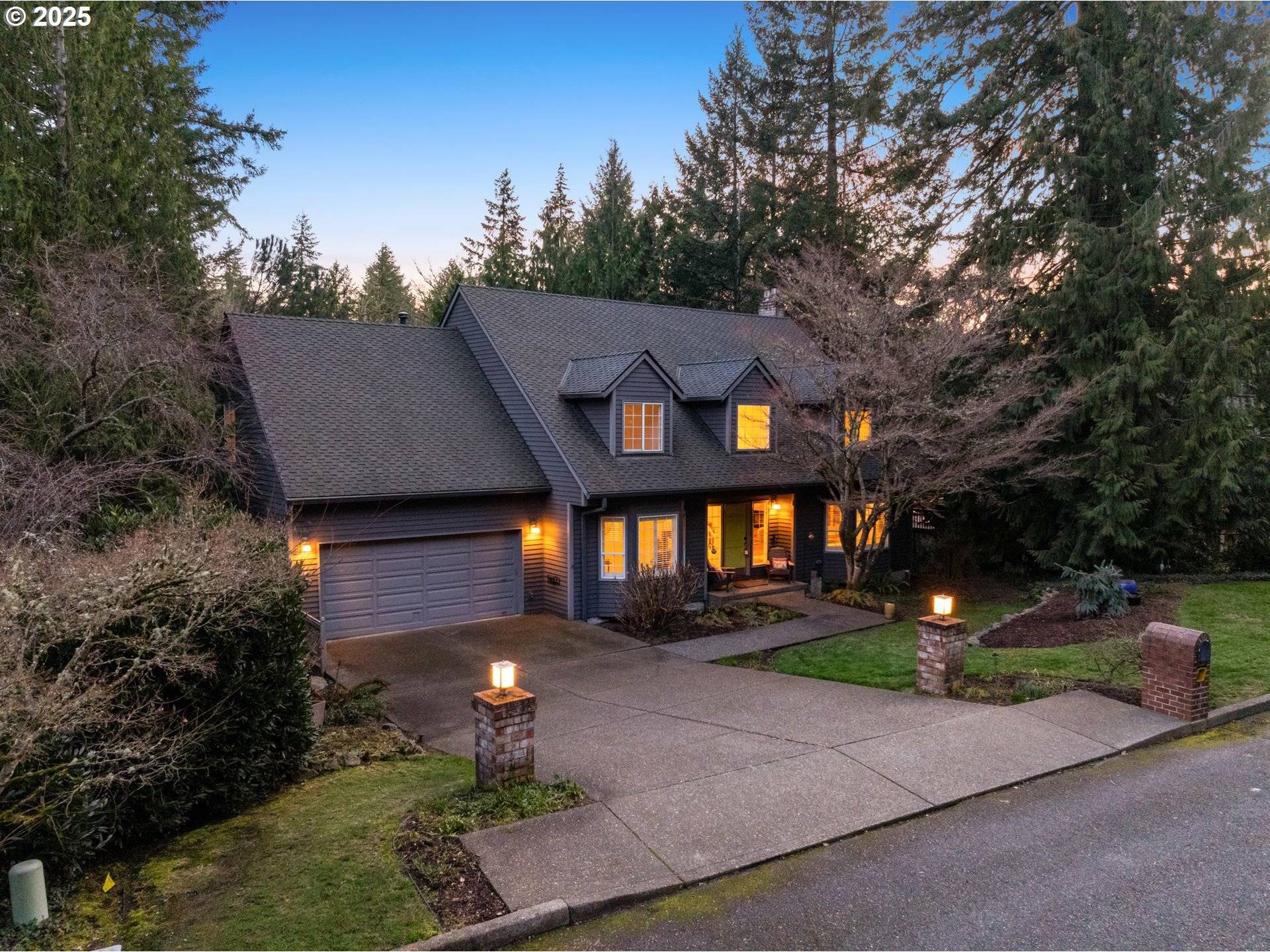Bought with Hearth Realty Group
$1,050,000
$1,100,000
4.5%For more information regarding the value of a property, please contact us for a free consultation.
2620 SW 28TH DR Portland, OR 97219
4 Beds
3.1 Baths
3,799 SqFt
Key Details
Sold Price $1,050,000
Property Type Single Family Home
Sub Type Single Family Residence
Listing Status Sold
Purchase Type For Sale
Square Footage 3,799 sqft
Price per Sqft $276
Subdivision Arnold Woods
MLS Listing ID 389870422
Sold Date 04/04/25
Style Colonial, Traditional
Bedrooms 4
Full Baths 3
Year Built 1989
Annual Tax Amount $17,745
Tax Year 2024
Lot Size 0.530 Acres
Property Sub-Type Single Family Residence
Property Description
Enchanting dormer and bay windows peek out behind a mature Japanese maple and vibrant hydrangea that bursts with purple and blue blooms every spring. Exquisite light-filled main level with open floor plan and newly refinished hardwoods is ideal for elegant dinner parties. A wet bar divides the formal dining and living room where a grand gas fireplace awaits. Built-in speakers and surround sound complete the mood. Separate dedicated office/den with fresh carpet also on the main. Upstairs, the primary suite spans the west wing, offering a private sanctuary with corner jetted soaking tub, double vanities, walk-in closet, and extra storage space. Three additional bedrooms and brand-new luxury vinyl plank flooring in the laundry and upper bathrooms. Incredible lower level designed for versatility, whether as a guest apartment or movie theater. The cozy family room has another gas fireplace, rustic log paneling, and a projector and 3D screen that stay with the home! Lower level also features a bedroom, wine cellar, wet bar with beer taps, workshop/storage space, and access to a serene stone patio leading to the tree-lined backyard with raised garden beds. Additional highlights include a 50-year Presidential roof, fresh interior paint, and easy access to Tryon Creek Natural Area, Loll Wildwood Natural Area, and I-5. [Home Energy Score = 2. HES Report at https://rpt.greenbuildingregistry.com/hes/OR10236153]
Location
State OR
County Multnomah
Area _148
Rooms
Basement Daylight, Finished, Storage Space
Interior
Interior Features Garage Door Opener, Granite, Hardwood Floors, Home Theater, Laundry, Skylight, Sound System, Tile Floor, Wallto Wall Carpet, Wood Floors
Heating Forced Air
Cooling Central Air
Fireplaces Number 2
Fireplaces Type Gas
Appliance Cook Island, Dishwasher, Disposal, Free Standing Gas Range, Free Standing Refrigerator, Gas Appliances, Instant Hot Water, Island, Pantry, Plumbed For Ice Maker, Range Hood, Stainless Steel Appliance
Exterior
Exterior Feature Deck, Porch, Sprinkler
Parking Features Attached
Garage Spaces 2.0
View Trees Woods
Roof Type Composition
Garage Yes
Building
Lot Description Gentle Sloping, Private, Trees, Wooded
Story 3
Sewer Public Sewer
Water Public Water
Level or Stories 3
Schools
Elementary Schools Stephenson
Middle Schools Jackson
High Schools Ida B Wells
Others
Senior Community No
Acceptable Financing Cash, Conventional, FHA, VALoan
Listing Terms Cash, Conventional, FHA, VALoan
Read Less
Want to know what your home might be worth? Contact us for a FREE valuation!

Our team is ready to help you sell your home for the highest possible price ASAP







