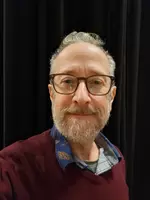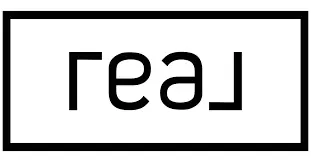
3601 E 11TH ST #9 Vancouver, WA 98661
3 Beds
3 Baths
3,332 SqFt
UPDATED:
Key Details
Property Type Single Family Home
Sub Type Single Family Residence
Listing Status Active
Purchase Type For Sale
Square Footage 3,332 sqft
Price per Sqft $234
MLS Listing ID 357118521
Style Stories2, N W Contemporary
Bedrooms 3
Full Baths 3
Year Built 1977
Annual Tax Amount $6,738
Tax Year 2024
Property Sub-Type Single Family Residence
Property Description
Location
State WA
County Clark
Area _13
Rooms
Basement Crawl Space
Interior
Interior Features Garage Door Opener, Hardwood Floors, High Ceilings, High Speed Internet, Jetted Tub, Laundry, Separate Living Quarters Apartment Aux Living Unit, Soaking Tub, Tile Floor, Vaulted Ceiling, Vinyl Floor, Wallto Wall Carpet
Heating Forced Air
Cooling Central Air
Fireplaces Number 1
Fireplaces Type Wood Burning
Appliance Builtin Oven, Builtin Range, Dishwasher, Island, Microwave
Exterior
Exterior Feature Deck, Fenced, Gas Hookup, Patio, Porch, Private Road, Security Lights, Sprinkler, Yard
Parking Features Attached
Garage Spaces 2.0
View City, River, Territorial
Roof Type Composition
Accessibility BathroomCabinets, BuiltinLighting, GarageonMain, KitchenCabinets, MainFloorBedroomBath, NaturalLighting, UtilityRoomOnMain, WalkinShower
Garage Yes
Building
Lot Description Gentle Sloping, Private, Road Maintenance Agreement
Story 2
Sewer Public Sewer
Water Public Water
Level or Stories 2
Schools
Elementary Schools Harney
Middle Schools Mcloughlin
High Schools Fort Vancouver
Others
Senior Community No
Acceptable Financing Cash, Conventional, FHA, VALoan
Listing Terms Cash, Conventional, FHA, VALoan








