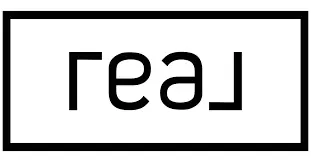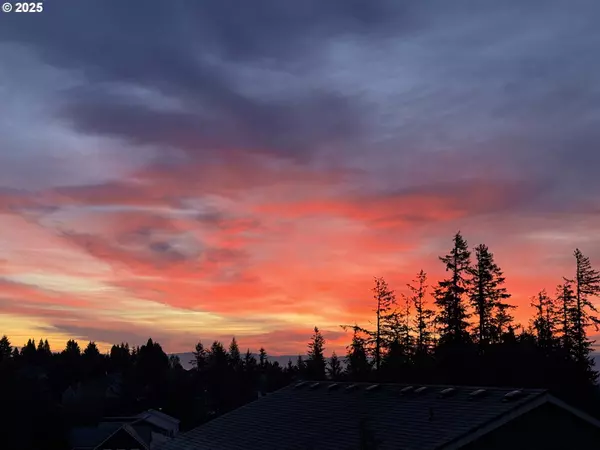2037 DE VRIES WAY West Linn, OR 97068
4 Beds
3.1 Baths
3,748 SqFt
UPDATED:
Key Details
Property Type Single Family Home
Sub Type Single Family Residence
Listing Status Active
Purchase Type For Sale
Square Footage 3,748 sqft
Price per Sqft $274
Subdivision Weatherhill Estates
MLS Listing ID 572743807
Style Craftsman, Traditional
Bedrooms 4
Full Baths 3
Year Built 2017
Annual Tax Amount $10,735
Tax Year 2024
Lot Size 6,969 Sqft
Property Sub-Type Single Family Residence
Property Description
Location
State OR
County Clackamas
Area _147
Rooms
Basement Crawl Space, Daylight
Interior
Interior Features Ceiling Fan, Garage Door Opener, High Ceilings, Laundry, Quartz, Soaking Tub, Tile Floor, Vaulted Ceiling, Wainscoting, Wallto Wall Carpet, Washer Dryer, Wood Floors
Heating Forced Air, Mini Split
Cooling Central Air
Fireplaces Number 1
Fireplaces Type Gas
Appliance Builtin Oven, Convection Oven, Cooktop, Dishwasher, Disposal, Gas Appliances, Granite, Island, Microwave, Pantry, Quartz, Range Hood, Stainless Steel Appliance, Tile
Exterior
Exterior Feature Covered Deck, Fenced, Free Standing Hot Tub, Patio, Yard
Parking Features Attached
Garage Spaces 2.0
View Mountain, Seasonal, Territorial
Roof Type Composition
Garage Yes
Building
Lot Description Gentle Sloping, Seasonal, Trees
Story 3
Foundation Concrete Perimeter
Sewer Public Sewer
Water Public Water
Level or Stories 3
Schools
Elementary Schools Trillium Creek
Middle Schools Rosemont Ridge
High Schools West Linn
Others
Senior Community No
Acceptable Financing Cash, Conventional
Listing Terms Cash, Conventional
Virtual Tour https://video-tour.s3.us-west-2.amazonaws.com/2025/2037+De+Vries+Way.html







